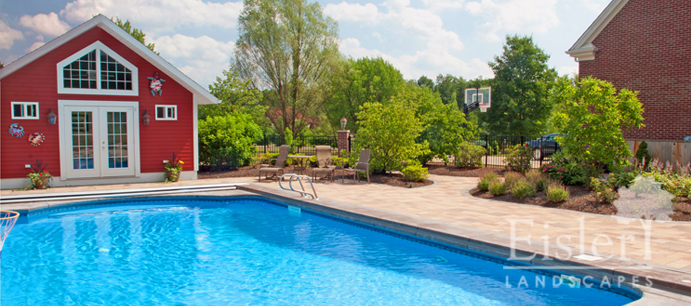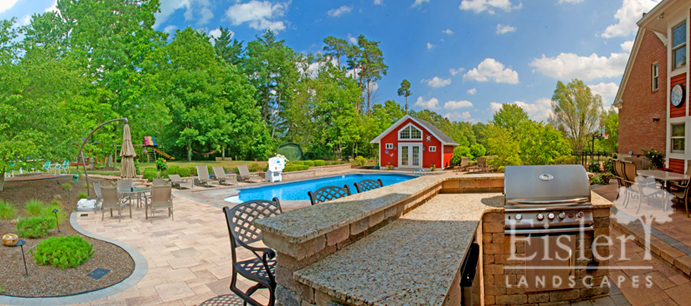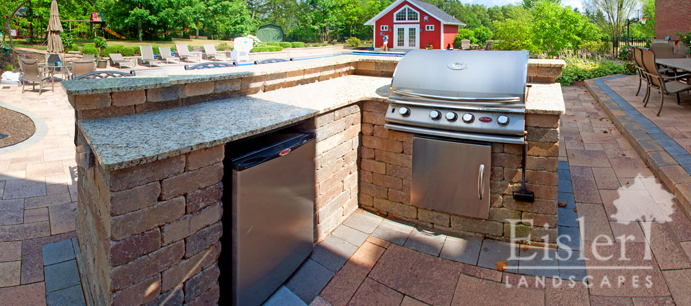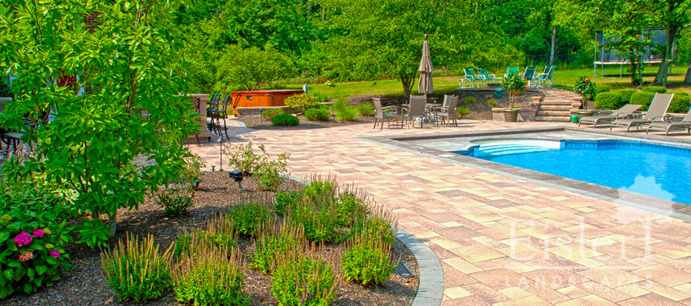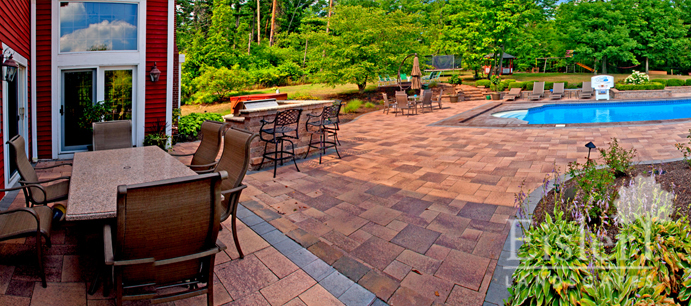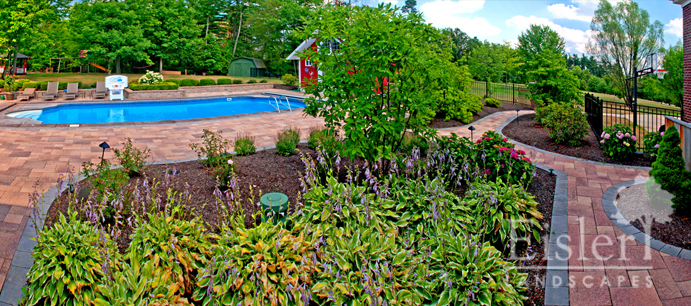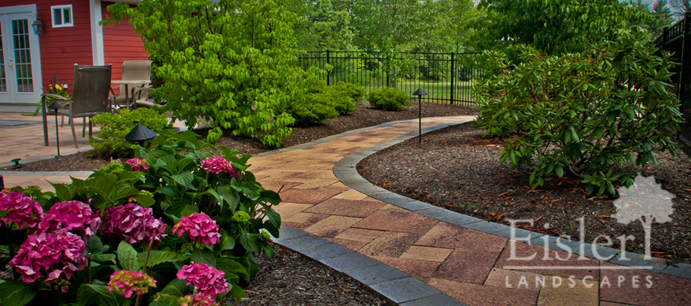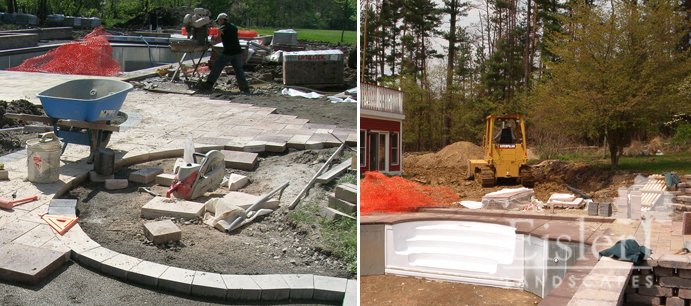Cranberry Retreat
The clients wanted a pool, outdoor kitchen space and a pool house with a bathroom, but needed to maintain open views from the house to the pool because they have three small children. Jeff Genter, RLA worked with the homeowners to design a formal entry to rear yard with brick piers, limestone caps and light fixtures and added a hot tub area for the adults. Drainage was an issue in this yard so we added a French drain system to divert the runoff from the woods.
Many low voltage fixtures were added to create ambiance in evenings. The pool house has a bathroom, kitchenette and storage. We added an outdoor shower on the side for fun.
Download
Project Cut Sheet Here







