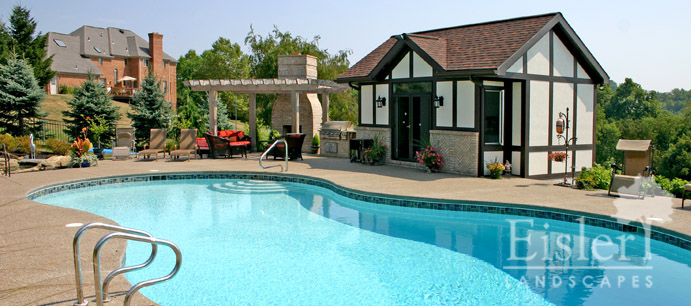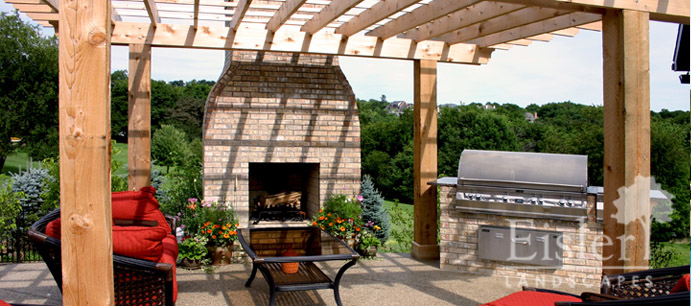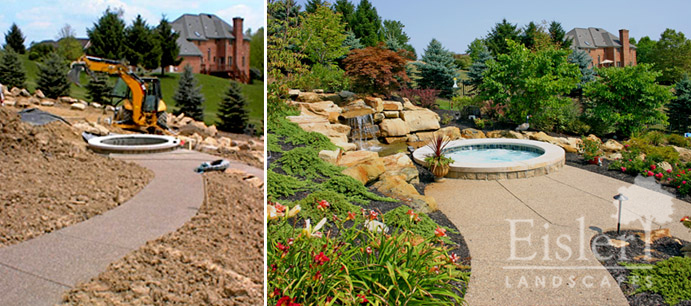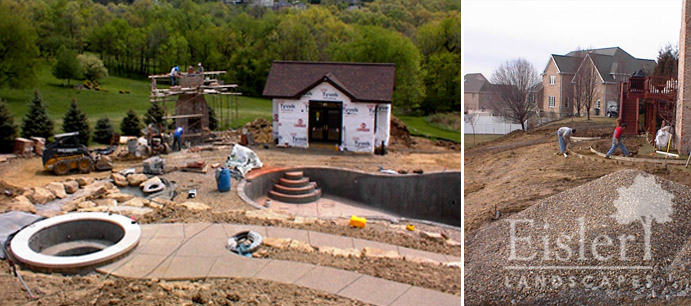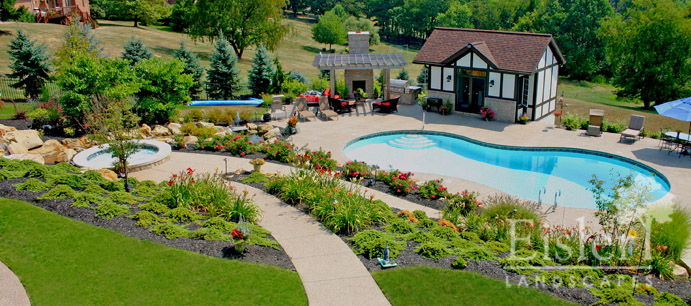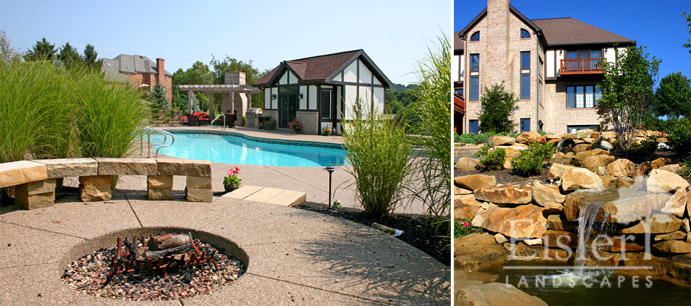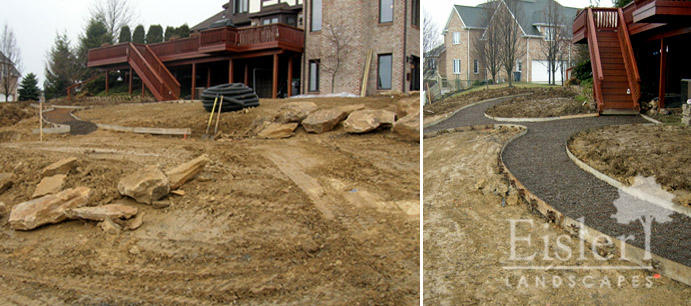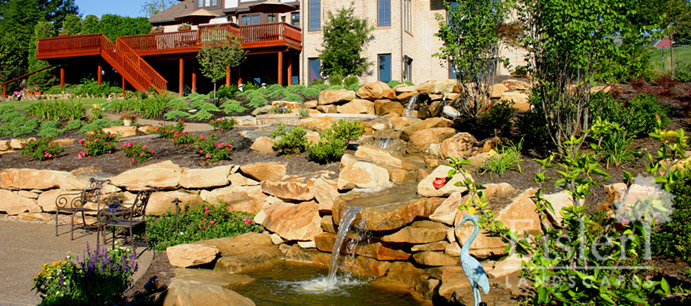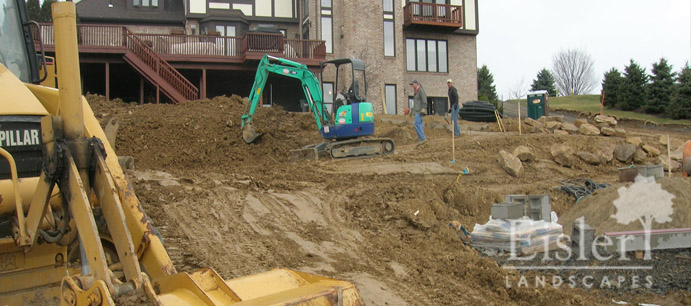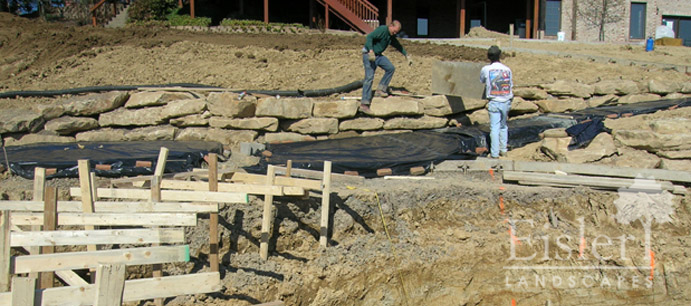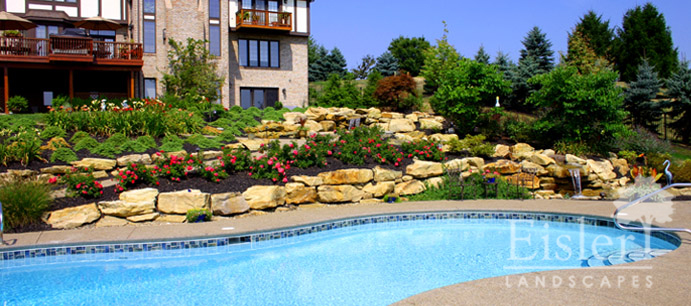Hillside Escape
This Eisler design took a steep hillside and added a series of recreational opportunities along a meandering path. As the family and their guests wander down the path, they pass rose and evergreen plantings, a waterfall and small pond with a small seating area, a hidden camp-fire style fire pit, and a spa before finally reaching a pool deck complete with pool house, arbor, fireplace and outdoor kitchen.







