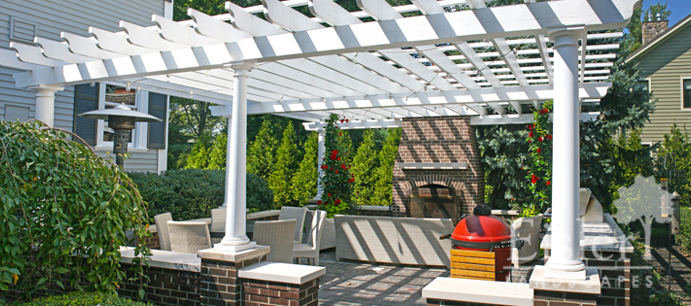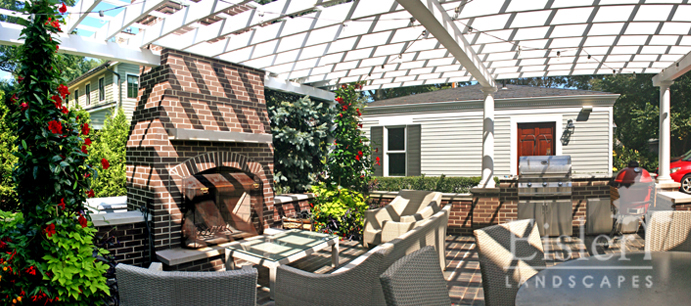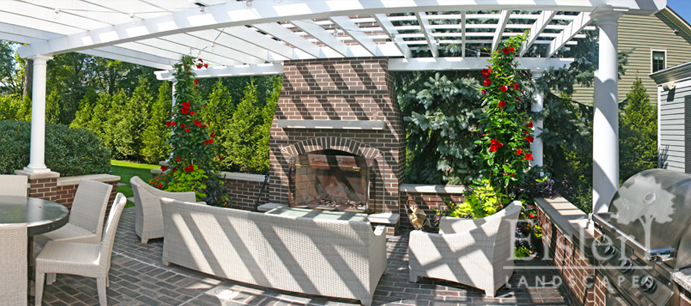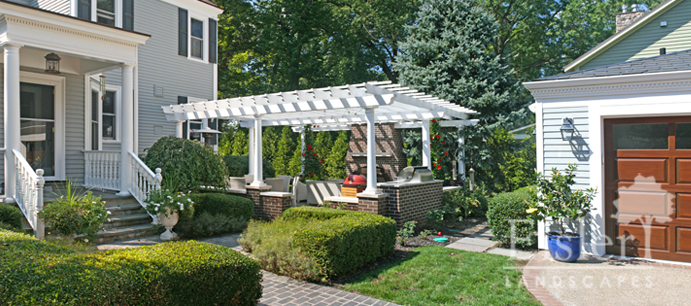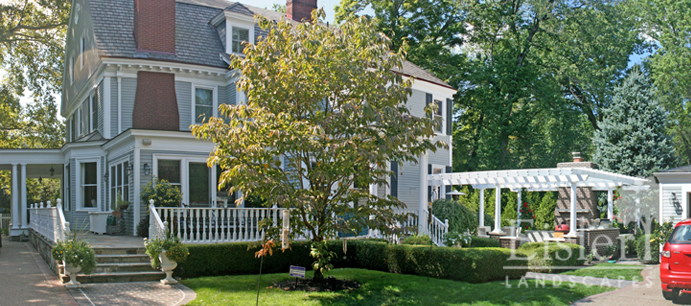Sewickley Patio & Arbor
The existing patio area was converted into an outdoor living space that ties into the architectural elements of the house. The design challenge on this project was using what was there while blending in all the new amenities so it looked like it belonged. A fireplace was designed to anchor the space. Round columns mounted on piers were constructed to support a cedar pergola, and a grill island was also incorporated.
If you want to learn more about the design process for this job, check out the Design Video.






