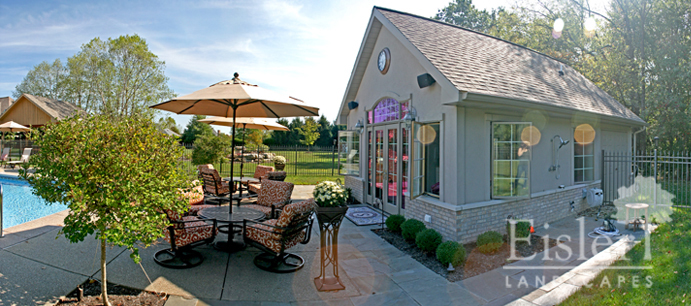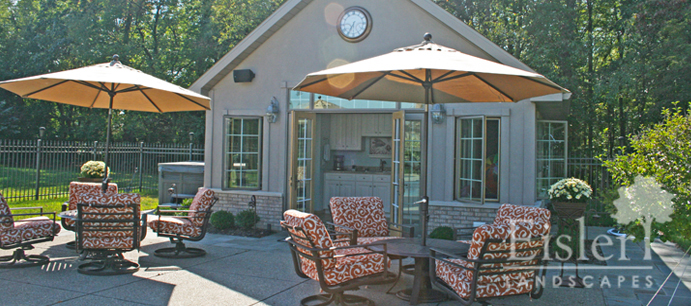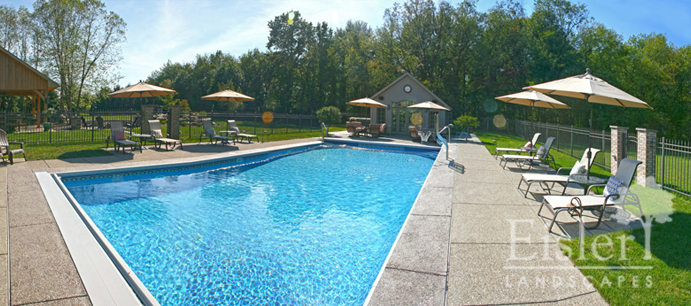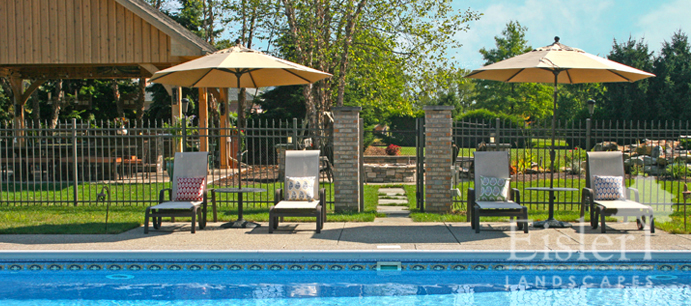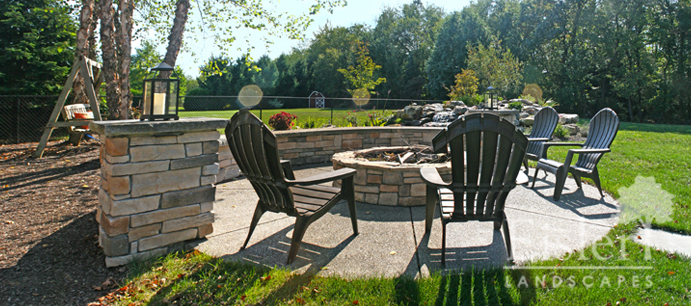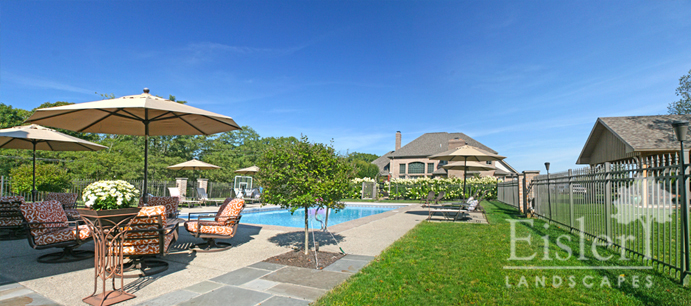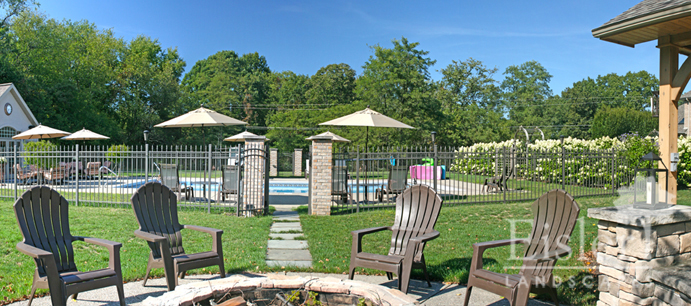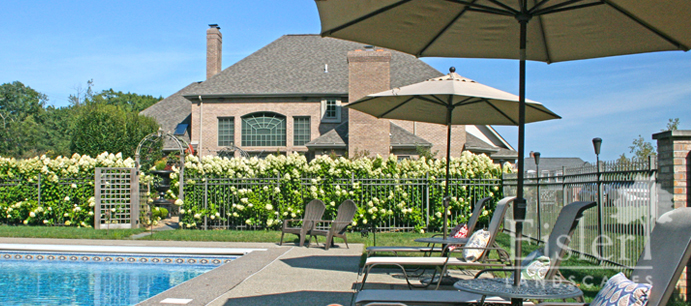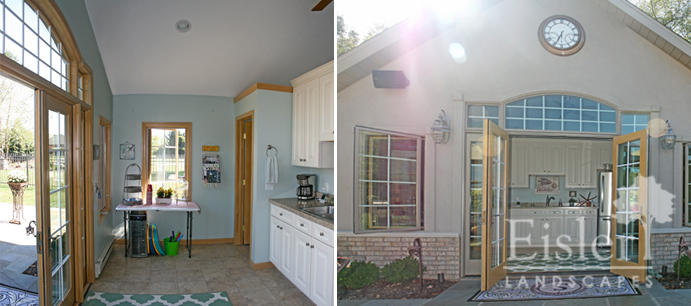Zelienople Pool House
This design relies on a formal X, Y axis. The entire pool complex was symmetrically designed and anchored by the pool house. The pool house incorporates architectural elements from the main house and includes a kitchenette, bathroom, changing room and outdoor shower. The rear of this building stores the lawn tractor and the pool equipment. High ceilings keep the interior of the pool house feeling open. The fire pit area accuenates the formal axis, while providing casual entertaining space ouside of the pool area.
Download Project Cut Sheet Here





